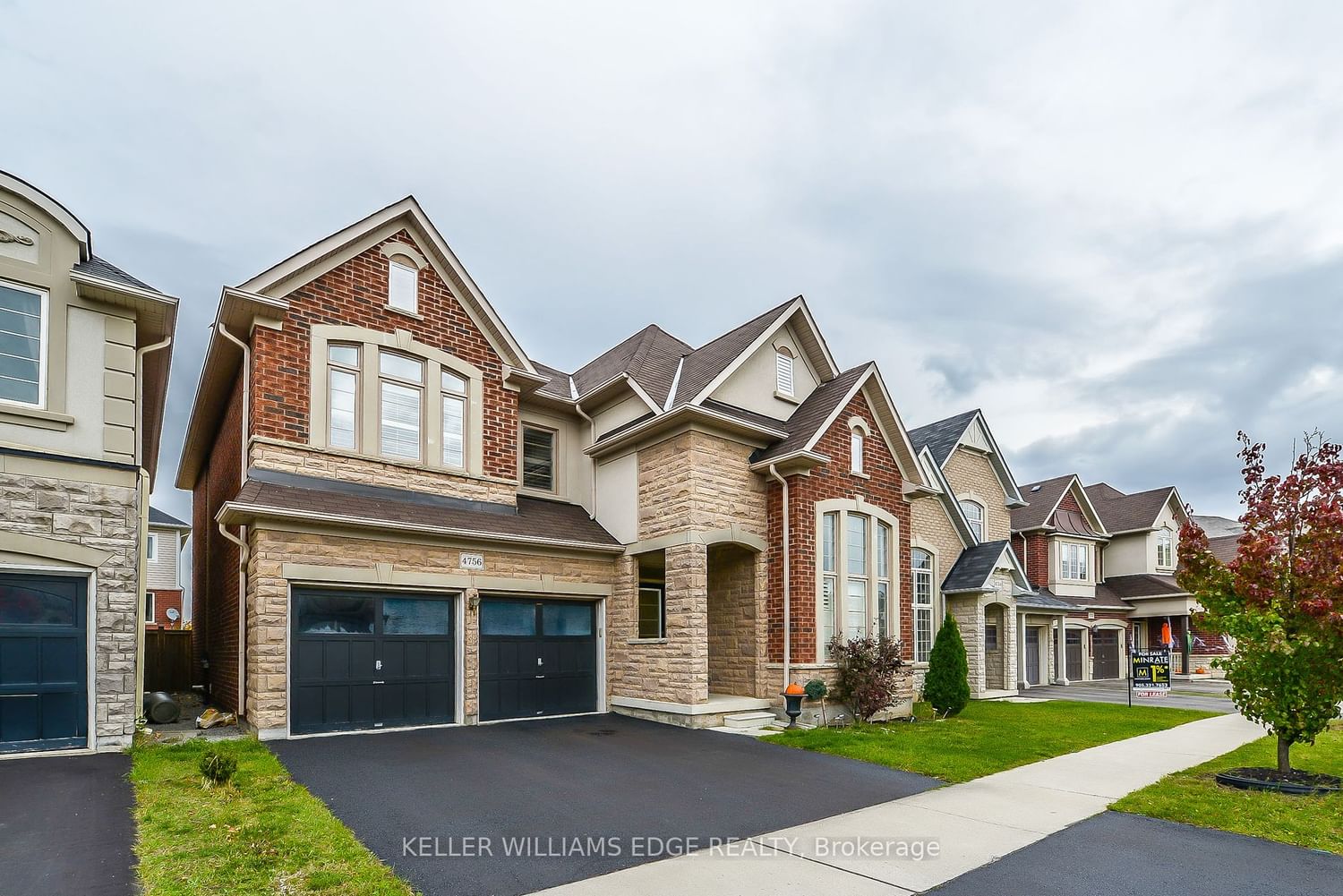$4,500 / Month
$*,*** / Month
5-Bed
4-Bath
2500-3000 Sq. ft
Listed on 5/6/24
Listed by KELLER WILLIAMS EDGE REALTY
Large 5 bedroom, 3.5 bathroom (2 are ensuites) home offers carpet-free living and neutral decor throughout. Beautiful open concept main floor with an elegant dining room, office, family room with gas fireplace, and kitchen with an island and granite counters and dinette area with sliding doors to backyard. Crown moulding, hardwood stairs and flooring, plus California Shutters throughout. Updated light fixtures, driveway sealing, new garage doors have been installed and bathroom countertops have been replaced. Unfinished basement for good storage. Located on quiet family friendly street close to great schools, community centre, the Oakville border, shopping and dining.
No pets, no smokers of any kind. Minimum 1 year lease. Rental agreement, references, employment letter, and recent pay stubs required.
To view this property's sale price history please sign in or register
| List Date | List Price | Last Status | Sold Date | Sold Price | Days on Market |
|---|---|---|---|---|---|
| XXX | XXX | XXX | XXX | XXX | XXX |
| XXX | XXX | XXX | XXX | XXX | XXX |
W8310612
Detached, 2-Storey
2500-3000
10
5
4
2
Attached
4
6-15
Central Air
Full, Unfinished
Y
Y
Brick, Stone
N
Forced Air
Y
< .50 Acres
85.00x43.00 (Feet)
Y
